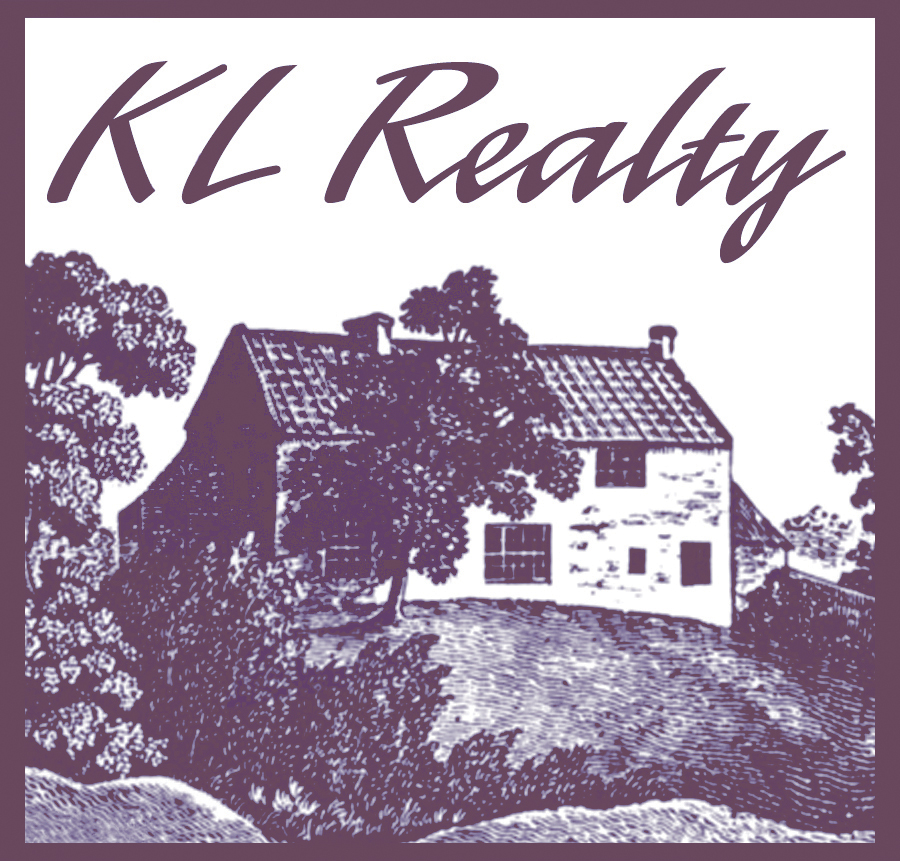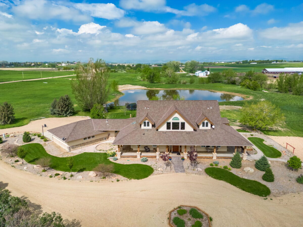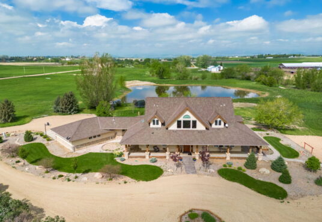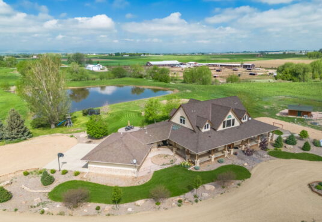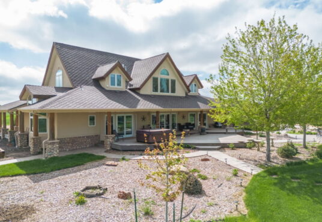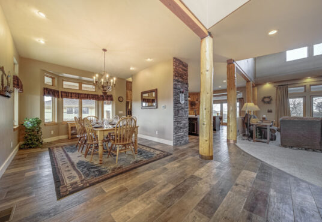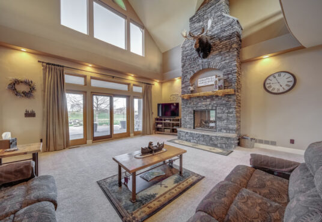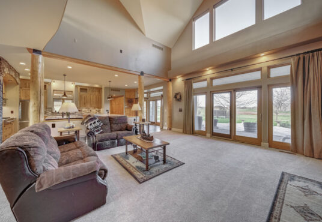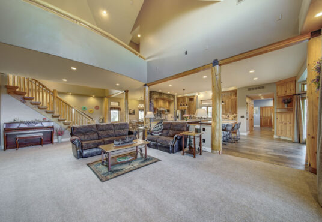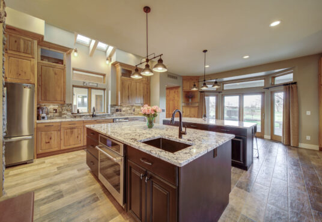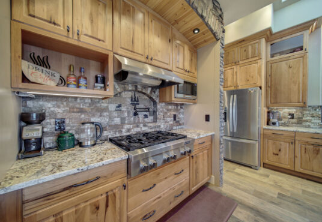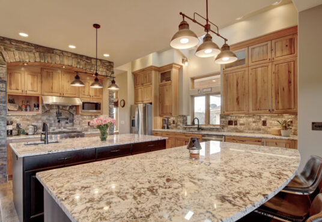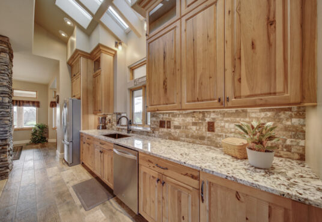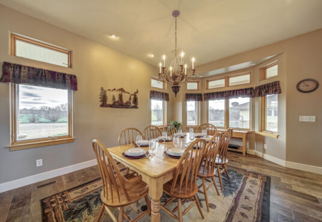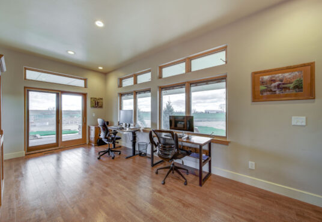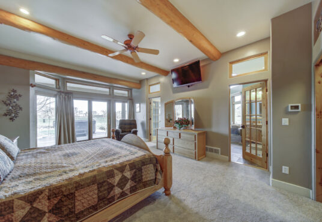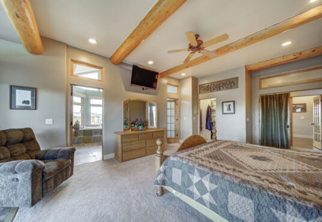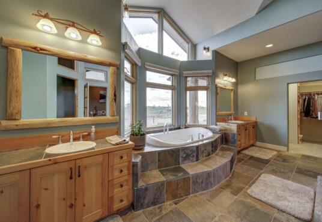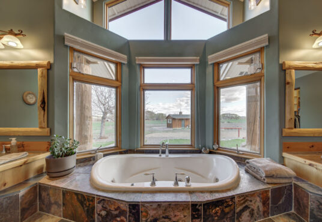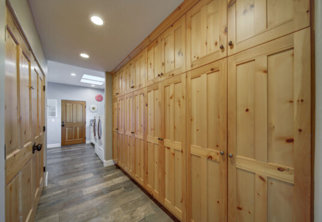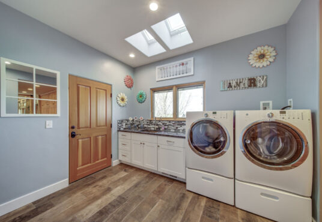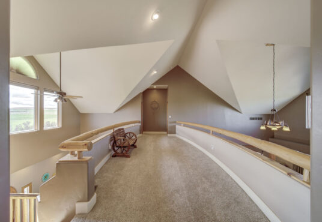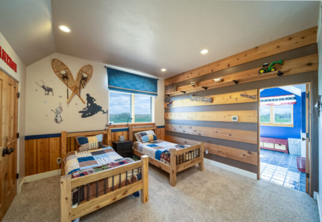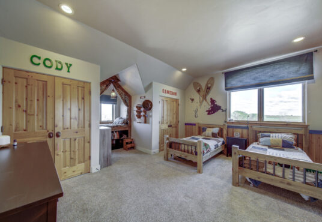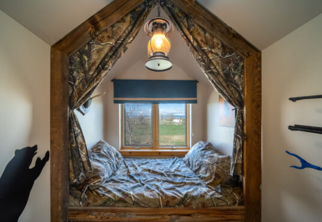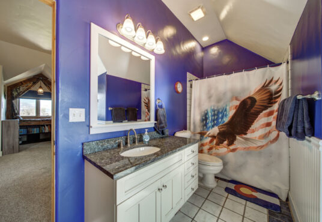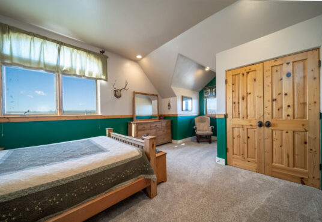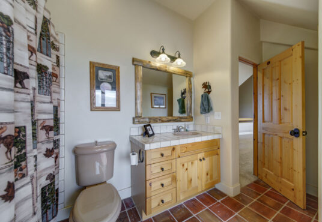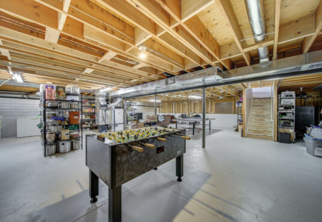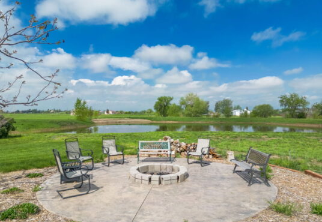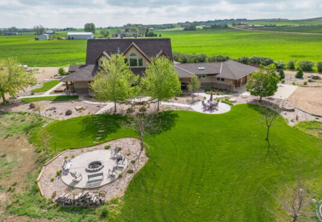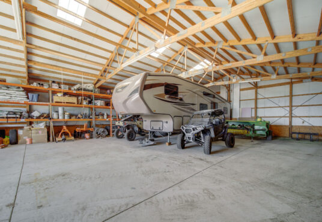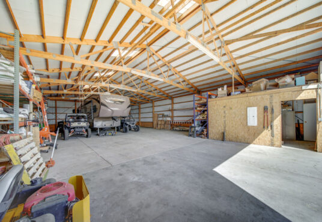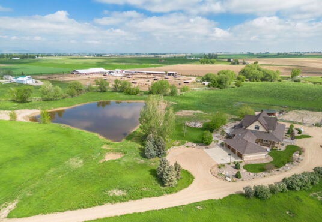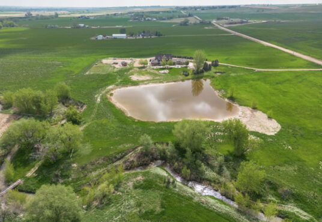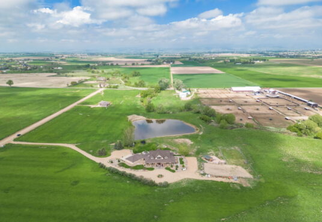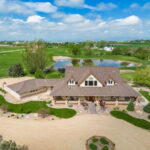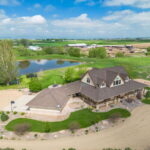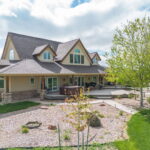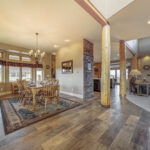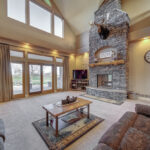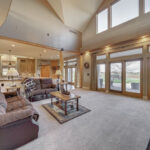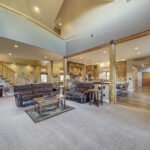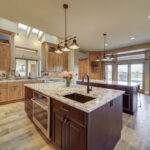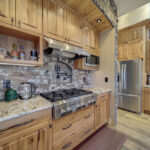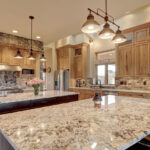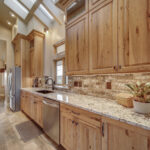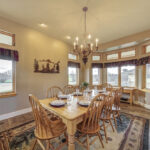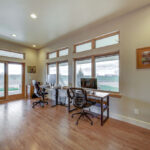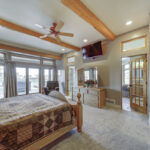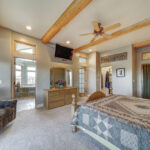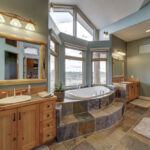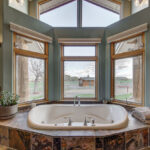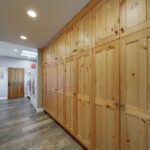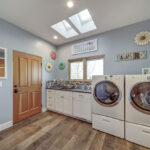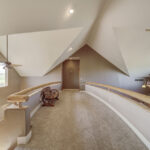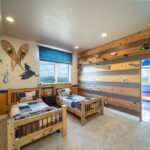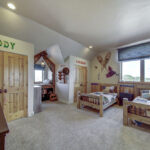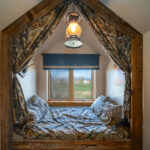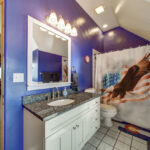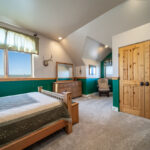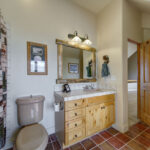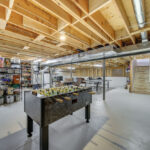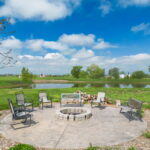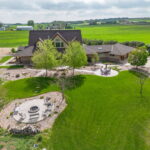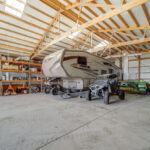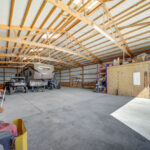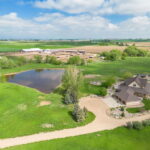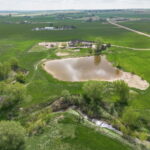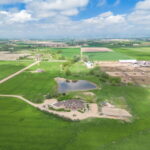off market
$ 2,100,000.00
- Date added: 05/05/23
- Bedrooms: 3
- Bathrooms: 4
- Floors: 3
- Area: 5403 sq ft
- Lot size: 26.59 acres
- Year built: 1997
- Status: off market
- Ditch Shares: 5 share Ide and Starboard Ditch
Description
The property encompasses the best of Colorado with back-range views, over 1,000 feet of Little Thompson River frontage, and irrigated hay fields surrounding a craftsman style residence. A trail follows the river and allows for horseback-, powered-, or bike riding and hiking. A large metal-sided workshop with its own electricity service and entrance off County Road 5 provides ample room to store farm equipment and hobby vehicles. 5 shares of Ide and Starboard ditch are used to irrigate the hay fields.
The main floor is constructed with vaulted, high ceilings and expansive windows that capture the outstanding views. An open floor plan flows from the living room, which is dominated by a large rock fireplace, to a recently renovated gourmet kitchen intended for entertaining without encroaching on the cook. The main level also includes the primary bedroom suite with a large walk-in closet and a 5-piece luxury bathroom. A spacious office, ample storage, the laundry, and a 3-car garage complete the interior on this level. Upstairs are two en-suite bedrooms connected by a catwalk overlooking the lower level. The basement is insulated but otherwise unfinished and provides useful storage and recreational space.
Climate control is achieved by a geo-thermal heat pump system supplemented by propane-fired gas fireplaces. Other utilities in the home include a water tap from the Little Thompson Water District and electricity from Poudre Valley REA.
Outside, covered decks and patios wrap around the building and capture views of the beautifully cultivated landscaping, pastures, and the tree-lined Little Thompson River. A garden shed supports a large, irrigated garden plot of perennials and fruit trees.
A 3-bedroom home on the neighboring 8 acres is available for separate purchase from the owners.
Schedule a tour of this magnificent property or contact KL Realty for more information.
Additional Documents
View Virtual Tour Here!
Features
- 5 piece master
- Abuts Farm Land
- Abuts stream / creek / river
- Backrange/snow capped
- Cathedral / Vaulted ceilings
- Ceiling Fans
- Central Air Conditioning
- Deciduous trees
- Deck
- Double Pane Windows
- Eat-In Kitchen
- Enclosed Fenced Area
- Evergreen trees
- Fireplace
- Foothills View
- Kitchen Island
- level lot
- Native grass
- Open floor plan
- Outbuildings
- Patio
- RV/Boat Parking
- Separate Dining Room
- Storage Buildings
- Unincorporated Horse Property: Horse(s) Allowed
- Walk-in closet
- 3-car garage
- dishwasher
- fireplace
- Forced air
- Gas Range/Oven
- gourmet kitchen
- microwave
- Refrigerator
- Washer/Dryer
This style property is located in is currently off market and has been listed on KL Realty. This property is listed at $ 2,100,000.00. It has 3 bedrooms, 4 bathrooms, and is 5403 sq ft. The property was built in 1997 year.

